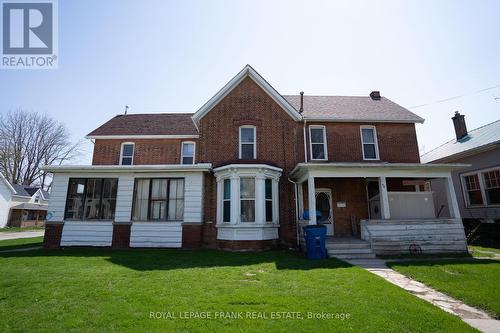








Phone: 905.666.1333
Mobile: 437.601.0709

200
DUNDAS
STREET
EAST
WHITBY,
ON
L1N2H8
| Neighbourhood: | Chatham |
| Lot Frontage: | 73.3 Feet |
| Lot Depth: | 94.5 Feet |
| Lot Size: | 73.3 x 94.5 FT |
| No. of Parking Spaces: | 1 |
| Floor Space (approx): | 2000 - 2500 Square Feet |
| Bedrooms: | 6 |
| Bathrooms (Total): | 4 |
| Zoning: | RL3 |
| Parking Type: | No Garage |
| Property Type: | Multi-family |
| Sewer: | Sanitary sewer |
| Structure Type: | Porch |
| Amenities: | Separate Heating Controls |
| Appliances: | Stove , Refrigerator |
| Basement Type: | Crawl space |
| Building Type: | Fourplex |
| Exterior Finish: | Brick |
| Flooring Type : | Hardwood , Tile |
| Foundation Type: | Concrete |
| Heating Fuel: | Natural gas |
| Heating Type: | Forced air |